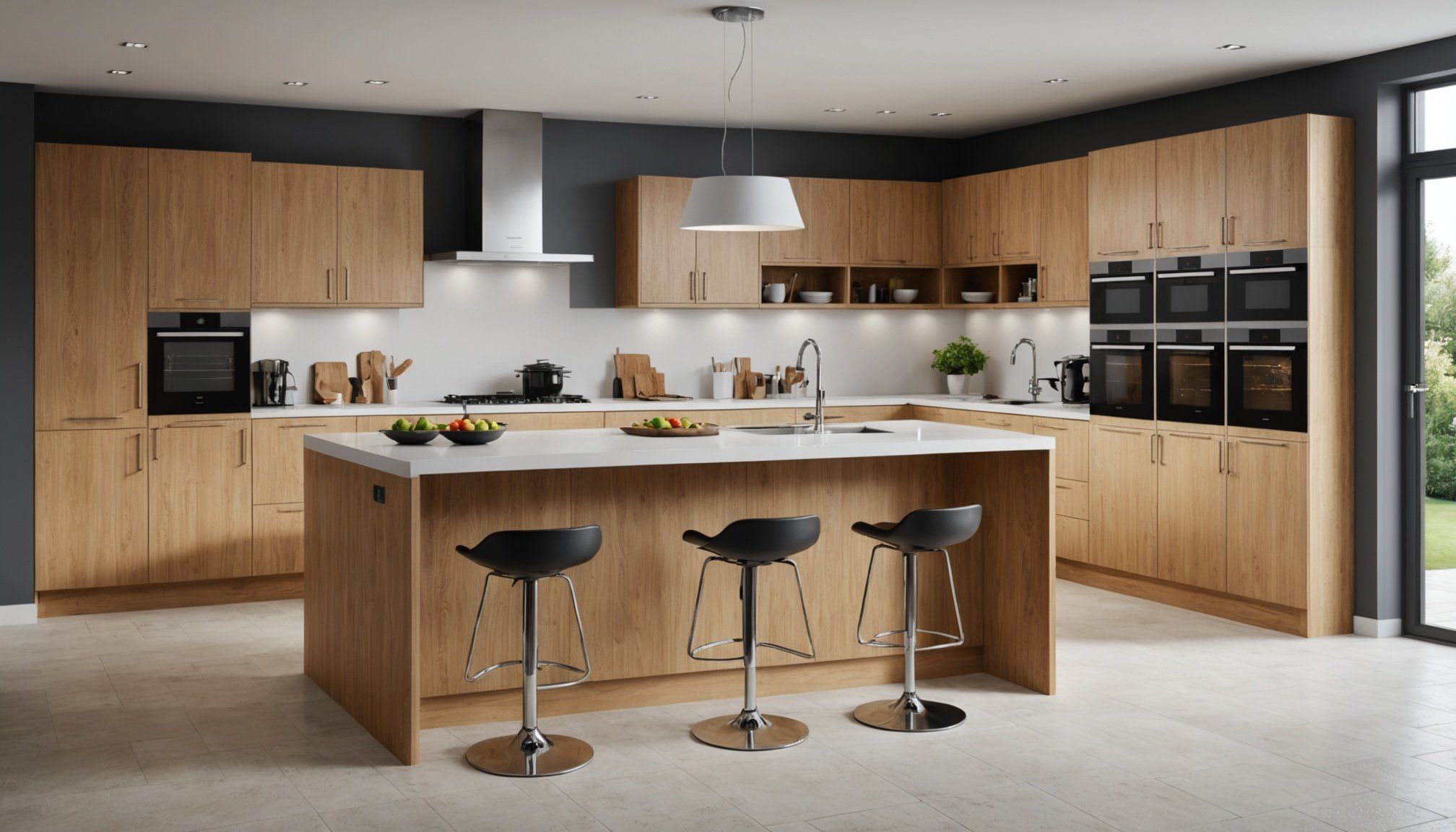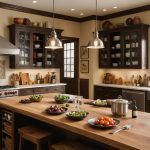Unlocking UK Building Regulations: The Ultimate Guide for Your Kitchen Makeover Journey
When embarking on a kitchen makeover, whether it’s a simple renovation or a full-scale extension, understanding UK building regulations is crucial to ensure your project is both legal and safe. Here’s a comprehensive guide to help you navigate through the complexities of building regulations, planning permission, and other essential aspects of your home renovation.
Understanding UK Building Regulations
UK building regulations are a set of rules designed to ensure that all building work, including home renovations and extensions, meet certain standards for safety, health, and environmental sustainability. These regulations are enforced by local authorities and are divided into several parts, each addressing different aspects of construction.
In the same genre : Transform Your Kitchen with Bamboo: Eco-Friendly Elegance and Modern Style
Key Parts of Building Regulations
- Part A: Structure – This part deals with the structural integrity of the building, ensuring that it can withstand various loads and stresses.
- Part B: Fire Safety – Focuses on measures to prevent fires and ensure safe evacuation in case of a fire.
- Part C: Site Preparation and Resistance to Contaminants and Moisture – Covers the preparation of the site and the protection of the building from contaminants and moisture.
- Part E: Resistance to the Passage of Sound – Addresses the sound insulation requirements to minimize noise disturbance.
- Part F: Ventilation – Ensures adequate ventilation in buildings to maintain indoor air quality.
- Part G: Sanitation, Hot Water Safety and Water Efficiency – Deals with the installation of sanitary facilities, hot water systems, and water efficiency measures.
- Part H: Drainage and Waste Disposal – Covers the requirements for drainage and waste disposal systems.
- Part J: Combustion Appliances and Fuel Storage Systems – Focuses on the safe installation and use of combustion appliances and fuel storage systems.
- Part K: Protection from Falling, Collision and Impact – Ensures that buildings are designed to protect users from falling, collision, and impact.
- Part L: Conservation of Fuel and Power – Aims to reduce energy consumption and promote energy efficiency in buildings.
- Part M: Access to and Use of Buildings – Ensures that buildings are accessible and usable by everyone, including people with disabilities.
- Part P: Electrical Safety – Covers the safety of electrical installations in dwellings.
Planning Permission vs. Permitted Development
Before you start your kitchen makeover, it’s essential to understand whether you need planning permission or if your project falls under permitted development.
What is Planning Permission?
Planning permission is required for most significant building projects, including house extensions, loft conversions, and garage conversions. Here are some scenarios where you might need planning permission:
This might interest you : Transform your kitchen with bamboo: embrace sustainable style and unmatched benefits
- House Extension: If your extension exceeds certain dimensions or affects the appearance of your property significantly.
- Loft Conversion: While many loft conversions are permitted development, some may require planning permission, especially if they alter the roofline or add windows to the front elevation.
- Garage Conversion: Converting a garage into living space may require planning permission, especially if it involves significant structural changes.
What is Permitted Development?
Permitted development allows you to carry out certain types of work without needing planning permission. Here are some examples:
- Single Storey Extension: You can build a single storey extension up to 4 meters deep for a detached house or 3 meters deep for a semi-detached or terraced house without planning permission.
- Loft Conversions: Many loft conversions are allowed under permitted development, provided they do not exceed the volume limits and do not extend beyond the plane of the existing roof slope.
The Role of Building Control
Building control is the process of ensuring that your building work complies with building regulations. Here’s how it works:
Steps in the Building Control Process
- Notification: Inform your local authority about your project.
- Plans Submission: Submit detailed plans and specifications of your project.
- Site Inspections: Building control officers will inspect your site at various stages to ensure compliance.
- Certification: Upon completion, you will receive a certificate of compliance.
Design and Construction Considerations
When designing and constructing your kitchen extension or conversion, several factors need to be considered.
Structural Integrity
A structural engineer can help ensure that your extension or conversion does not compromise the structural integrity of your home. Here are some key considerations:
- Load-Bearing Walls: Identify and protect load-bearing walls.
- Roof Structure: Ensure the roof structure can support any additional weight.
- Foundation: Check if the foundation needs to be reinforced.
Construction Methods
The choice of construction method can significantly impact your project. Here are a few common methods:
| Construction Method | Description | Advantages | Disadvantages |
|---|---|---|---|
| Traditional Brick and Block | Uses traditional brick and block construction | High thermal mass, durable | Slow, labor-intensive |
| Timber Frame | Uses prefabricated timber frames | Fast construction, energy-efficient | Requires precise planning |
| Modular Construction | Uses prefabricated modules | Quick assembly, reduced site disruption | Limited design flexibility |
Sustainability and Energy Efficiency
Building regulations emphasize the importance of sustainability and energy efficiency. Here are some tips to make your kitchen extension or conversion more eco-friendly:
- Insulation: Ensure adequate insulation to reduce heat loss.
- Double Glazing: Use double-glazed windows to minimize heat loss and reduce noise.
- Renewable Energy: Consider installing solar panels or a heat pump.
Practical Tips and Advice
Here are some practical tips to help you navigate the process smoothly:
Hire Professionals
- Architect or Designer: To ensure your design complies with regulations and is aesthetically pleasing.
- Structural Engineer: To verify the structural integrity of your project.
- Builder or Contractor: To execute the construction work.
Keep Detailed Records
- Maintain detailed records of your project, including plans, specifications, and inspection reports.
Communicate with Neighbors
- Inform your neighbors about your project to avoid any potential disputes.
Real-Life Examples and Anecdotes
A Successful Loft Conversion
A homeowner in London decided to convert their loft into an additional bedroom. They hired an architect to design the conversion, ensuring it complied with building regulations. The project involved installing new windows, reinforcing the roof structure, and adding insulation. The homeowner obtained the necessary permissions and worked closely with building control officers to ensure everything was done correctly. The result was a beautifully designed and functional additional room that increased the value of their home.
A Challenging Garage Conversion
A family in Manchester wanted to convert their garage into a living room. However, the garage was structurally unsound and required significant repairs before the conversion could begin. They hired a structural engineer to assess the garage and recommend the necessary repairs. After obtaining the required permissions, they proceeded with the conversion, which included installing new foundations, walls, and a roof. The project was more complex than anticipated but ultimately resulted in a cozy and functional living space.
Embarking on a kitchen makeover or any home renovation project can be daunting, especially when navigating UK building regulations. However, with the right guidance and preparation, you can ensure your project is both successful and compliant. Remember to:
- Understand the difference between planning permission and permitted development.
- Engage with building control officers to ensure compliance.
- Hire professionals to help with design, structural integrity, and construction.
- Keep detailed records and communicate with your neighbors.
By following these steps and tips, you can unlock the full potential of your home renovation project and enjoy your new kitchen or extension with peace of mind.
Additional Resources
For further reading and guidance, here are some resources you might find useful:
- Local Authority Website: Check your local authority’s website for specific guidance on building regulations and planning permission.
- Government Guidelines: Refer to the UK Government’s official guidelines on building regulations and planning permission.
- Professional Associations: Consult with professional associations like the Royal Institute of British Architects (RIBA) or the Federation of Master Builders (FMB) for expert advice.
By being well-informed and prepared, you can turn your kitchen makeover journey into a successful and enjoyable experience.








